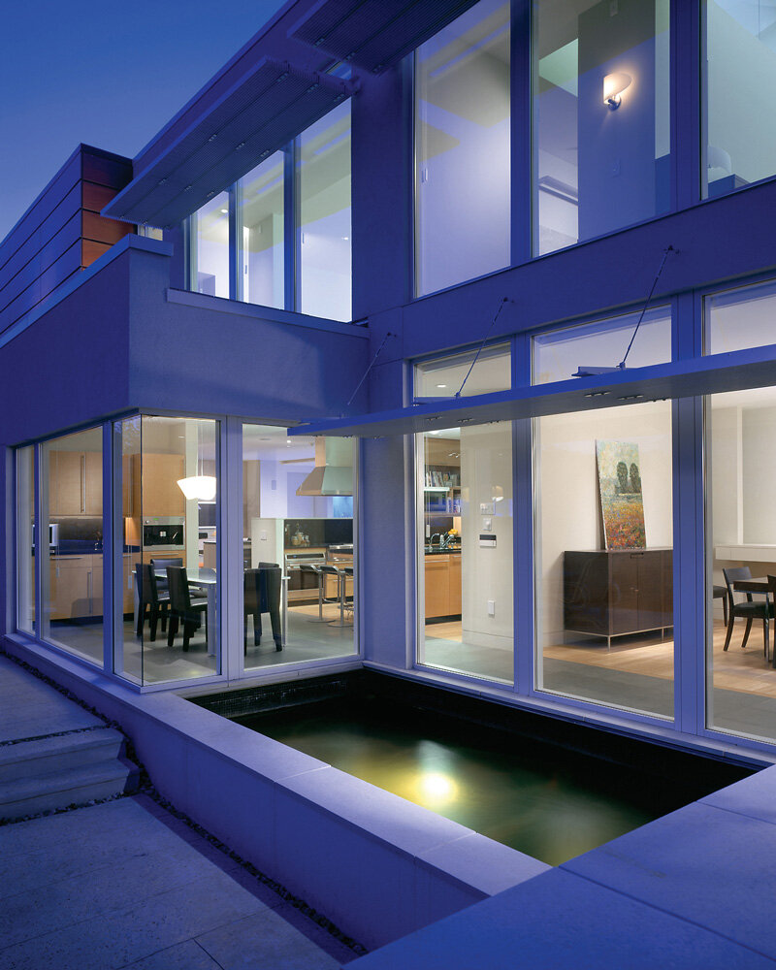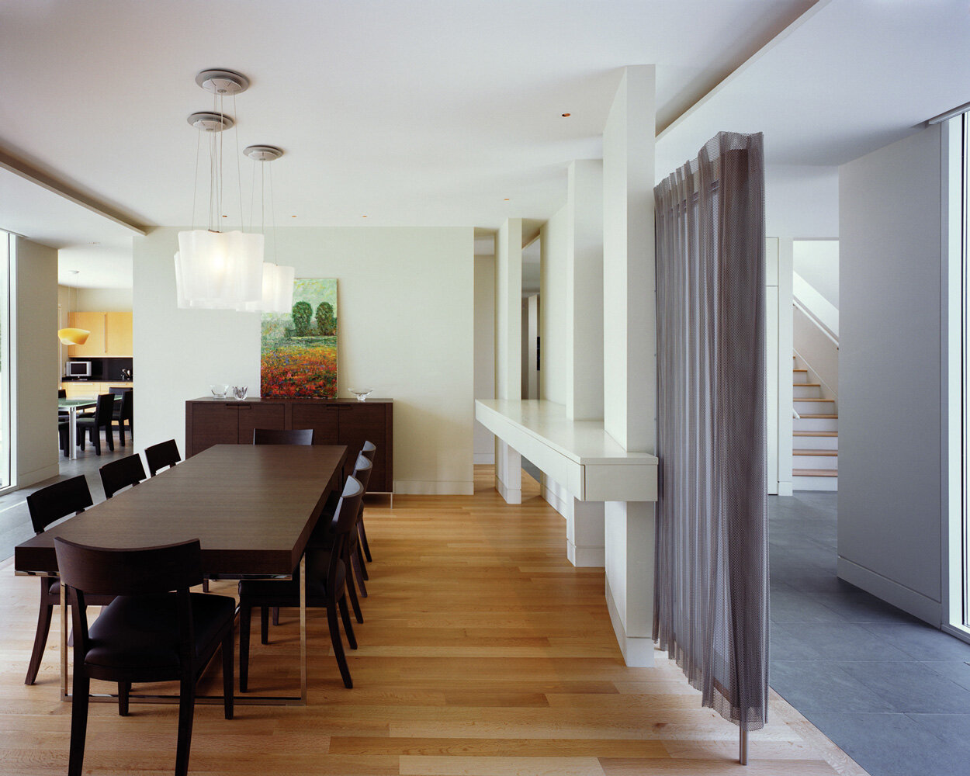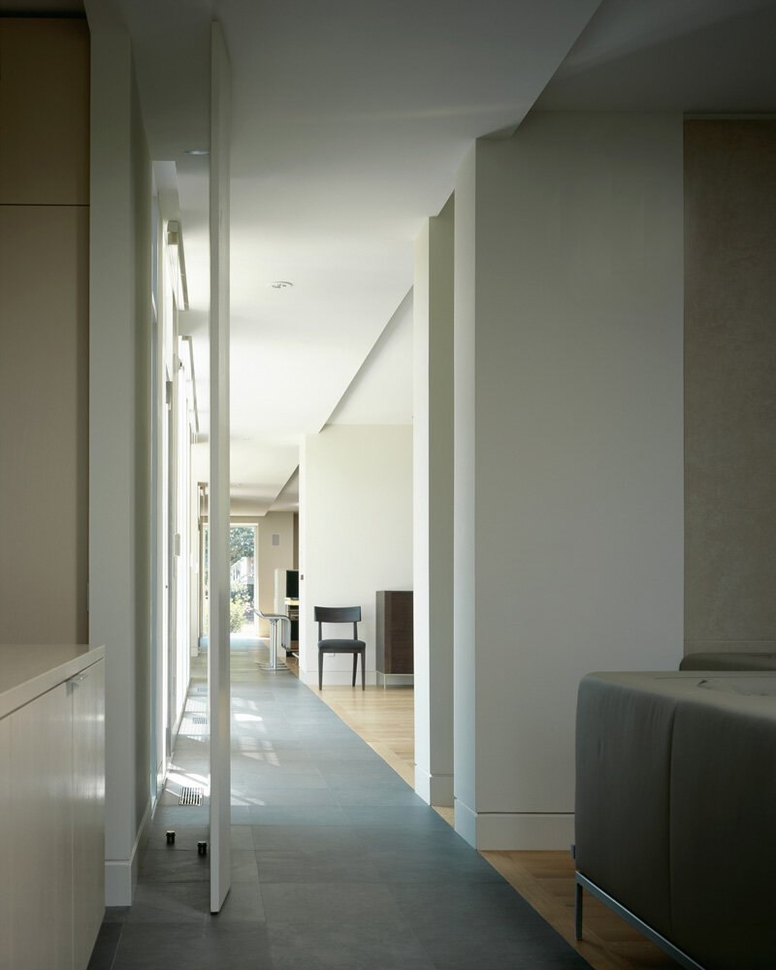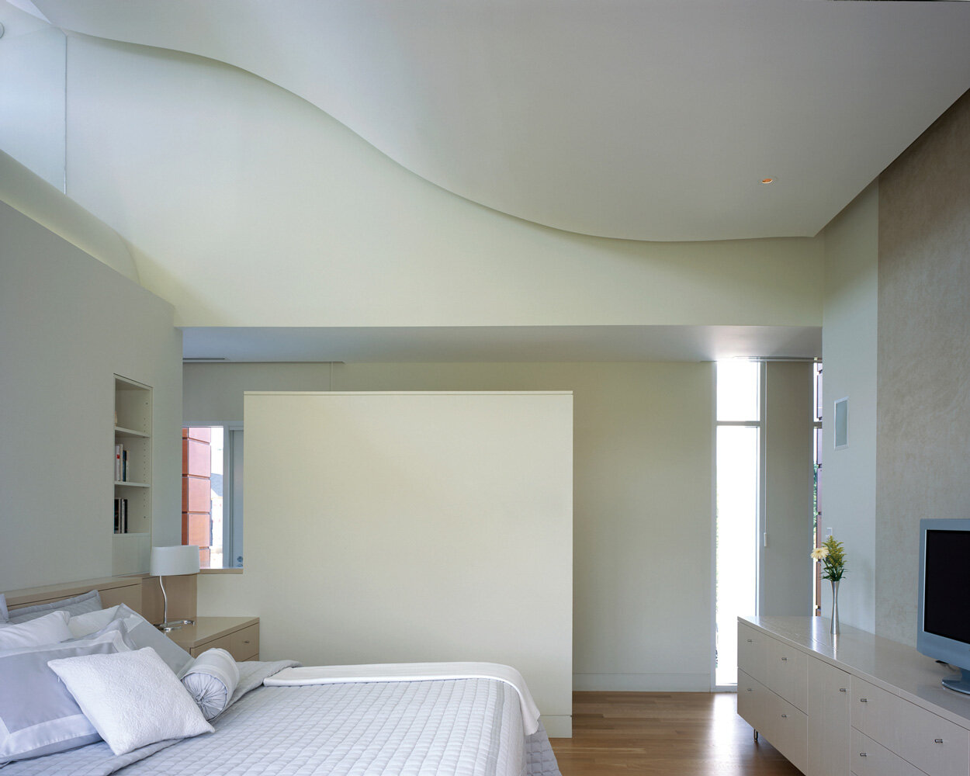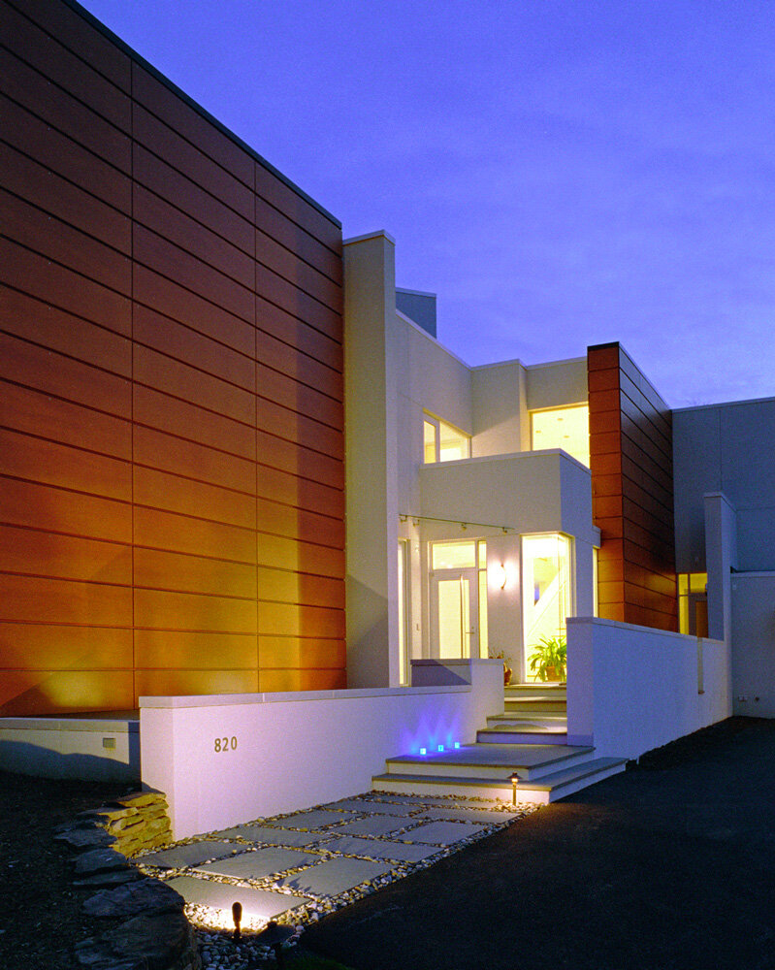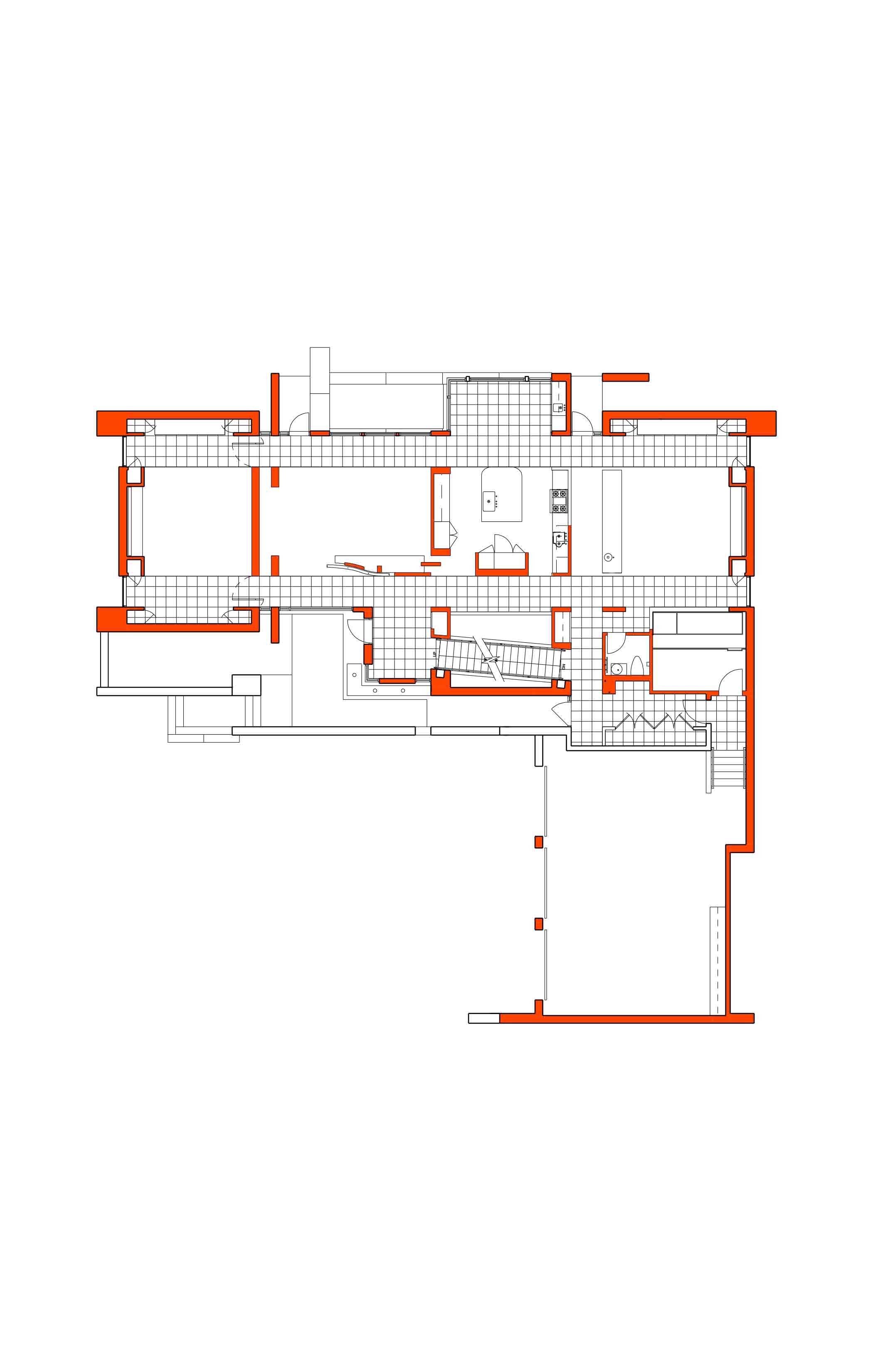Silverman Residence
Varenhorst designed a new 9,000 square foot modern, open-plan residence including home theater, gourmet kitchen, sauna, master suite, and multiple water elements. A custom 1,000-gallon saltwater aquarium and a two-story koi pond are integrated into the architecture.
The design was featured in Dream Baths (2006 edition); Trimwork 1-2-3 (2005 edition); Philadelphia Magazine Home & Garden (Spring 2005); American Lifestyle Magazine (April 2005); Contemporary Stone & Tile Design (Summer 2004); Walls & Ceilings (April 2004); Lehigh Valley Style (July/August 2004); Kitchen & Bath Design Ideas (September/October 2004).
CLIENT: Mr. and Mrs. Jack Silverman
LOCATION: Allentown, PA

