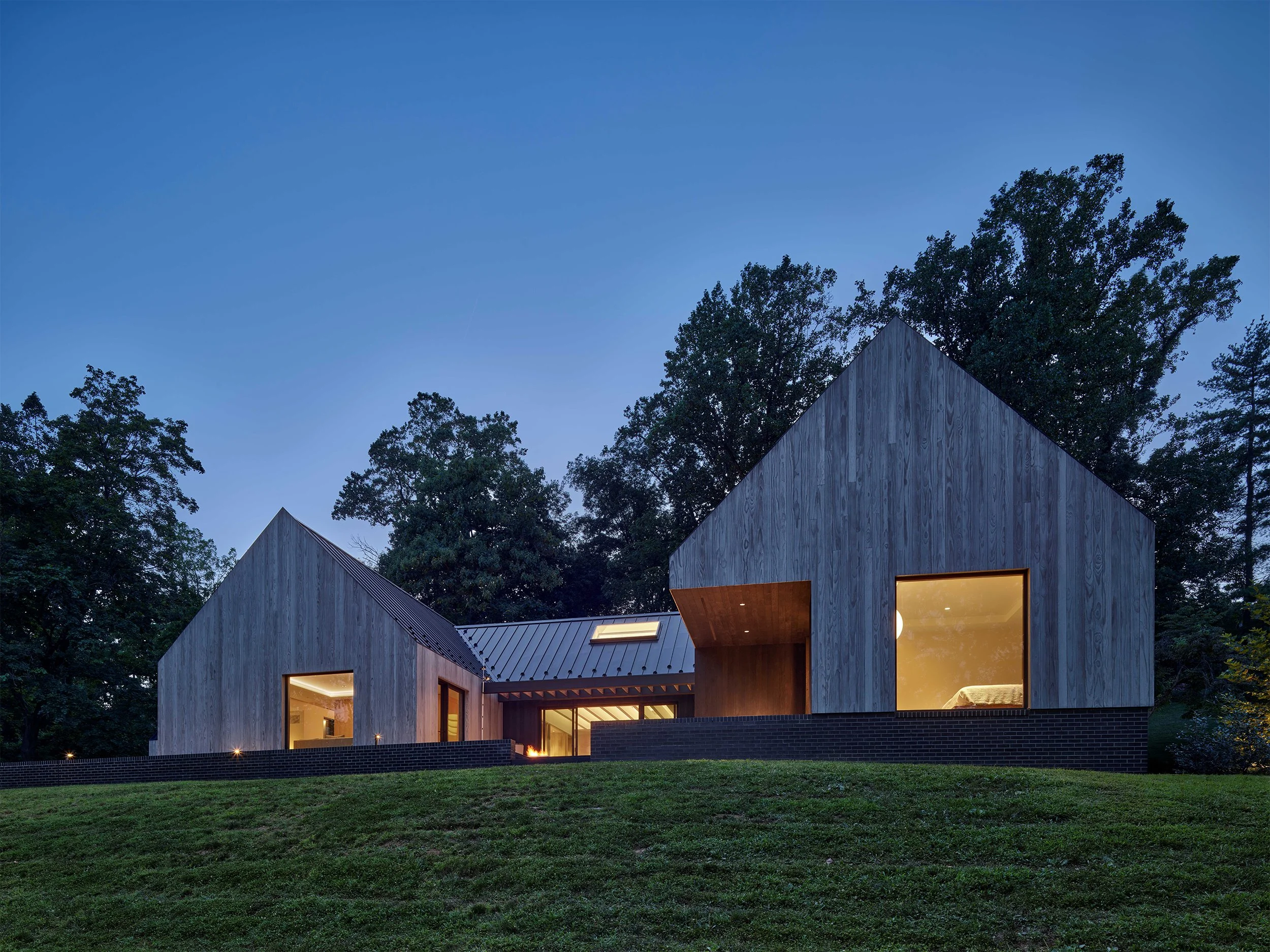gladwyne residence
Situated on a terraced site in Gladwyne, Pennsylvania, this single-story residence was designed for a retired couple seeking to transition from a large suburban home to a more compact, sustainable dwelling. The project explores how reduced scale can coincide with enhanced spatial richness, material quality, and environmental performance.
The plan is organized around a central kitchen that functions as both a practical hub and a spatial anchor. Three bedrooms and supporting spaces radiate from this core, creating a clear hierarchy and intuitive circulation. Generous glazing along the main living spaces dissolves the boundary between interior and exterior, offering framed views of the surrounding gardens, wooded slopes, and internal courtyard.
The building’s massing establishes a quiet presence on the site while enabling distinct zones for retreat, work, and gathering. A U-shaped configuration creates a private courtyard that draws light into the interior and extends the sense of space beyond the envelope. Each wing is designed to afford both connection and separation, supporting the couple’s evolving daily routines.
A continuous insulation and rain screen wall system wraps the entire structure, enhancing energy efficiency and building performance. The exterior is clad in Accoya wood, a modified timber chosen for its dimensional stability, weather resistance, and low-maintenance aging. This material, combined with precise detailing and a restrained palette, reinforces the project’s commitment to durability and simplicity.
Rather than replicate the scale or typology of the clients’ former residence, this home responds to a new chapter of life with clarity, restraint, and purpose—offering a contemporary model that is grounded in architectural integrity and environmental responsiveness.
CLIENT: Mr. and Mrs. Lafayette
LOCATION: Gladwyne, PA


